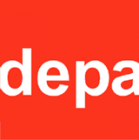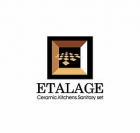Abdullah Abu Kharroub
Designer
40 years old
Driving License
Calgary (T3K 0K8) Canada (Alberta)
Employed
Available
Facades Designer
METROPOLIS FACADES INC.
Since February 2015
Full-time
Calgary
Canada - Alberta

- Maintain company standards of excellence in the execution of the design of each project.
- Ensure drawings produced are precise, thoroughly reviewed and of impeccable quality.
- Provide design suggestions to management.
- Assist management in evaluating bid opportunities from a design perspective by quantities surveying.
- Make design decisions within established procedures and systems.
- Design various aluminum components to suit specific client needs.
- Bring to completion shop drawings in the timeframe given, within schedule. And following up the Implementation with the workshop.
- Communicate with consultants, architects, and clients to address any design issues.
- Quantities take off for the final Materials order.
- Participate in industry seminars and pursue continuous training in different specialty.
Sr. Design Coordinator
DEPA INTERIORS L.L.C
May 2007
to December 2014
Full-time
Dubai
United Arab Emirates

- Formulated description of work for the site technical team and ensured their complete work involvement and assistance.
- Checked the Project design details and coordinated Architectural drawings with Structural drawings and MEP drawings.
- Raised RFIs for missing information, incorporated on the shop drawings.
- Drafting and coordinated the Project design details, Architectural drawings, structural drawings, mechanical and Electrical drawings to ensure that the final drawings are respected and any additional information provided by the Consultant is incorporated to expedite the approval of the shop drawings.
- Prepared the procurement and material submittals to ensure that the ordered and delivered materials to the site are respected the design and technical requirements.
- Visited construction site regularly to enhance understanding of work sequence, updated priority production of detail drawings, and conveyed to the drafting team. Ensured implementation of approved Architectural & Interior details at site.
- Attended technical meeting with Consultant’s team, subcontractors to resolve site progress related technical issues, and ensured facilitation of all technical information from site to the Technical Manager.
- Assisted the Project Manager by recording the minutes of the meetings, areas of concern, critical site requirements, an impact of changes and any other correspondence deemed necessary to convey site progress with respect to the approved program.
- Prepare fit‐out and furniture production line drawings for CNC machine, metal, and aluminum fabrication drawings.
- Preparation of Fire alarm, security system & Emergency lighting drawings.
- Residential, commercial and industrial projects.
Assistant Technical Manager
CPD Middle East L.L.C
March 2005
to April 2007
Full-time
Dubai
United Arab Emirates

- Projects draftsmen’s control of work for all the shop drawings to reflect project design on site (for example Plans, Elevations & Details) & perspectives.
- Coordination with Client, designer, main contractor, subcontractors and Site team.
- Weekly meetings with respective project managers. Modification of drawings with respect to site requirement and design changes.
- Preparing all drawings logs & material Submittals for shop drawings procurement.
Interior Designer
Etalage Showroom
July 2003
to March 2005
Full-time
Damascus
Syria

- Kitchens, Flats & Villas design, held a meeting with showroom clients and sub‐contractors, site organization.
- Producing shop drawings, perspectives & materials approvals.
Decoration & Interior Design certificates
Damascus intermediate institute
September 2001
to July 2003
-
Quality drawing and design ability in Auto Cad versions (2D, 3D, Photoshop & 3D Max).
Cutting optimizer software (CutLogic 1D)
Microsoft Windows & Office all versions Professional.
Driving License.Advanced
